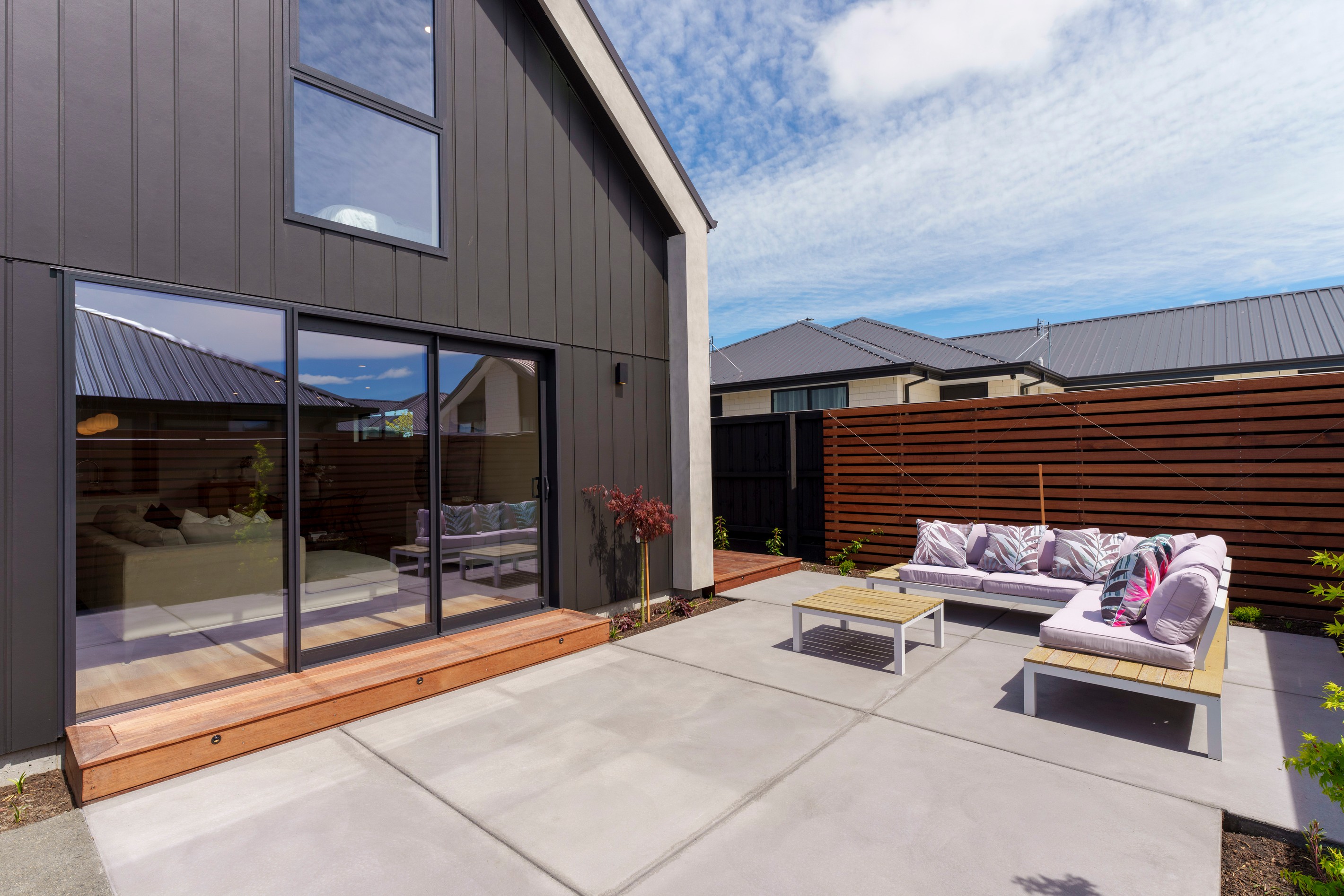Inspection details
- Sunday11January
- Sunday18January
- Photos
- Video
- Description
- Ask a question
- Location
- Next Steps
House for Sale in Marshland
Newly Finished, Lock And Leave
- 3 Beds
- 2 Baths
- 2 Cars
If you are looking for a home that suits your lifestyle then 26 Perehia Mews in Waitikiri Gardens is the one. A standout from the other homes in the area this brand-new, architecturally designed home built by Vertex Homes combines modern appeal with a well thought out layout, quality finishes throughout and an extremely easy care section.
The floorplan is well considered with three spacious bedrooms each with its own walk-in robe. The two upstairs bedrooms share a beautifully finished bathroom with bath and tiled shower and the downstairs master bedroom has an ensuite. The large landing area on the first floor offers that ideal 'extra' space that you are looking for for work from home or as a kids den with pre-wiring for a wall hung TV too.
The ground floor enjoys a well appointed kitchen with walk-in pantry, dedicated dining area, sun filled living and a coat cupboard and study area also. There is also a third separate toilet downstairs, ideal for guests. No detail has gone unattended in this design we can assure you.
Double internal-access garaging has drive through access perfect for the trailer or jetskis. Set on a freehold 338sqm section, the property boasts a contemporary exterior and very low maintenance grounds, the perfect 'lock up and leave' home. Entertain friends and family with a BBQ in the courtyard on Saturday then pack up and head out for a bike around Bottle Lake on Sunday, no lawns to mow here!
With a total floor area of approximately 191sqm, this home provides the space and comfort to suit professionals or couples of any age, or a family whose priority is an easy-care, high-quality new build.
Located in a peaceful cul-de-sac and surrounded by other quality homes, you'll enjoy close proximity to Bottle Lake Forest, Waitikiri and Windsor golf courses, local parks and walking tracks, as well as cafes, schools and shopping amenities. Zoning for Marshland School if required.
Key Details: Architectural Designers VIP Design | 338sqm section with approximately 192sqm of floor area | Halo ten year building guarantee
For additional Seller Supplied Information please copy and paste this link into your browser: https://vltre.co/apuXDi
- Electric Hot Water
- Ensuite
- Separate WC/s
- Separate Bathroom/s
- Double Garage
- Internal Access Garage
- Light Fittings
- Dishwasher
- Garage Door Opener
- Rangehood
- Fixed Floor Coverings
PPN35649
192m²
338m² / 0.08 acres
2 garage spaces
3
2
Agents
- Loading...
- Loading...
